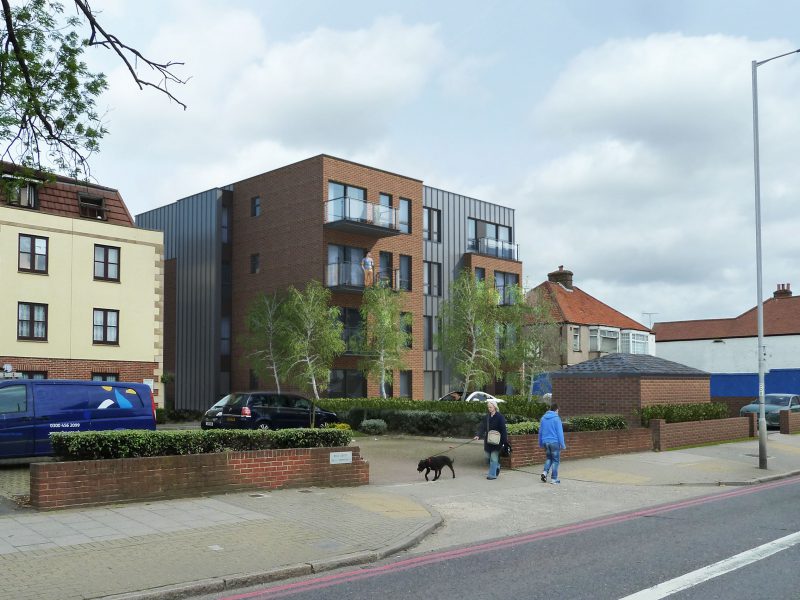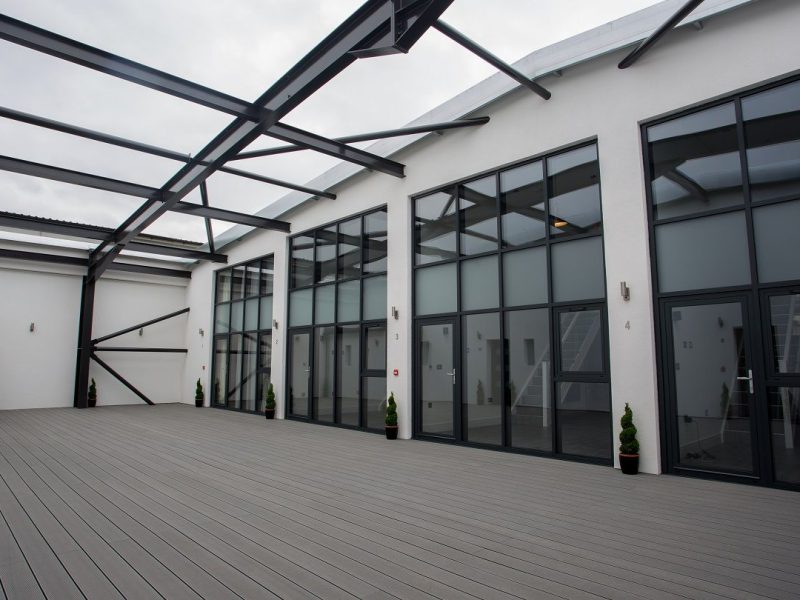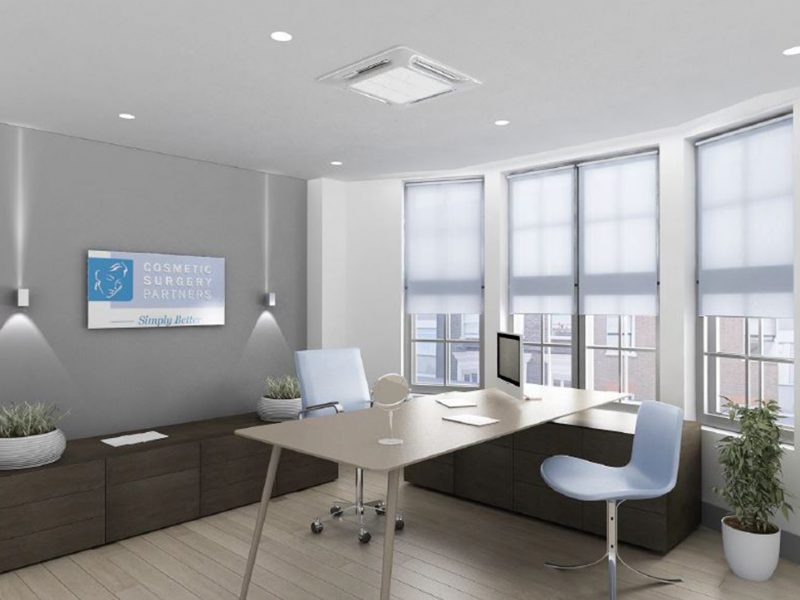Uxbridge Hotel
Uxbridge Hotel
The briefing was to redesign the internal banqueting space to ensure maximum capacity and provide flowing and easily accessible facilities to guests. Our design took the guest headcount space from 300 to 800 to accommodate various types of events from weddings to corporate events. It also included providing advice on changing the front door access to allow guests a separate entrance from the hotel guests.
Category:
Commercial




