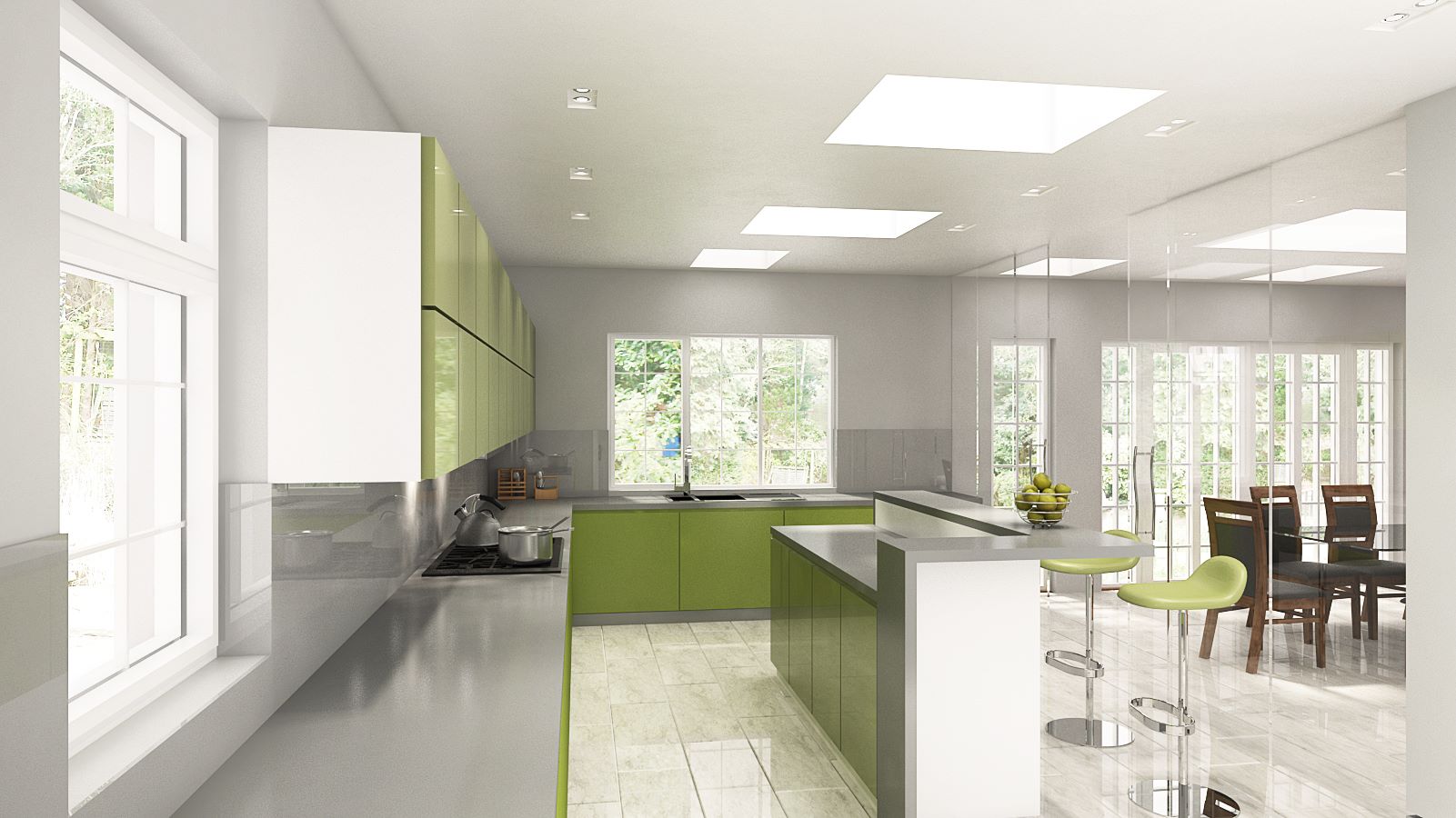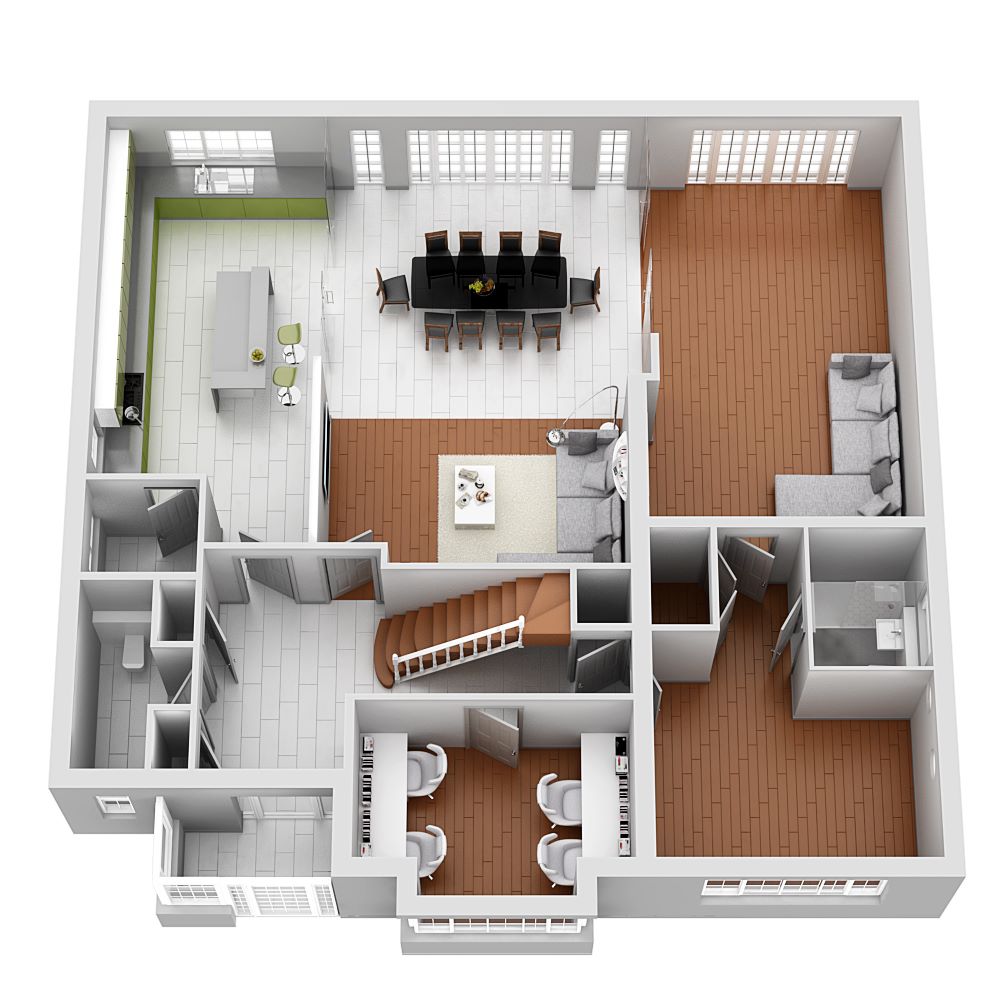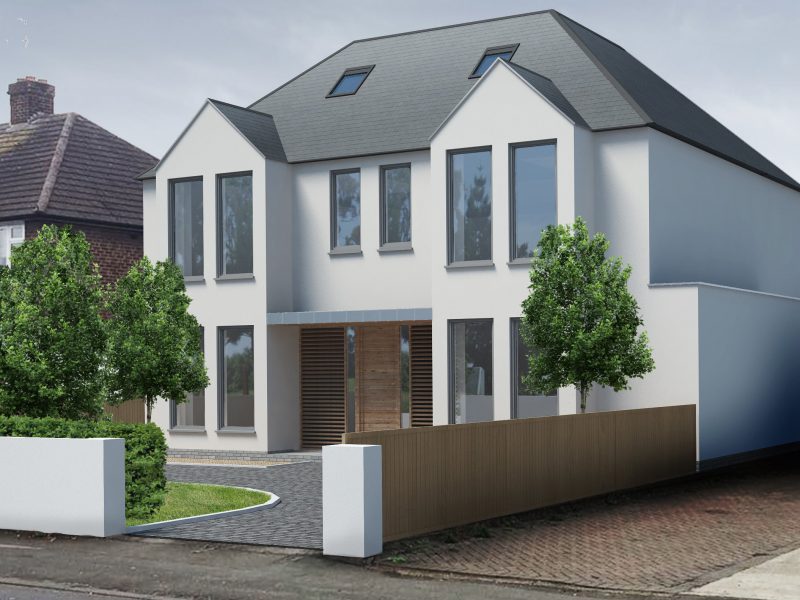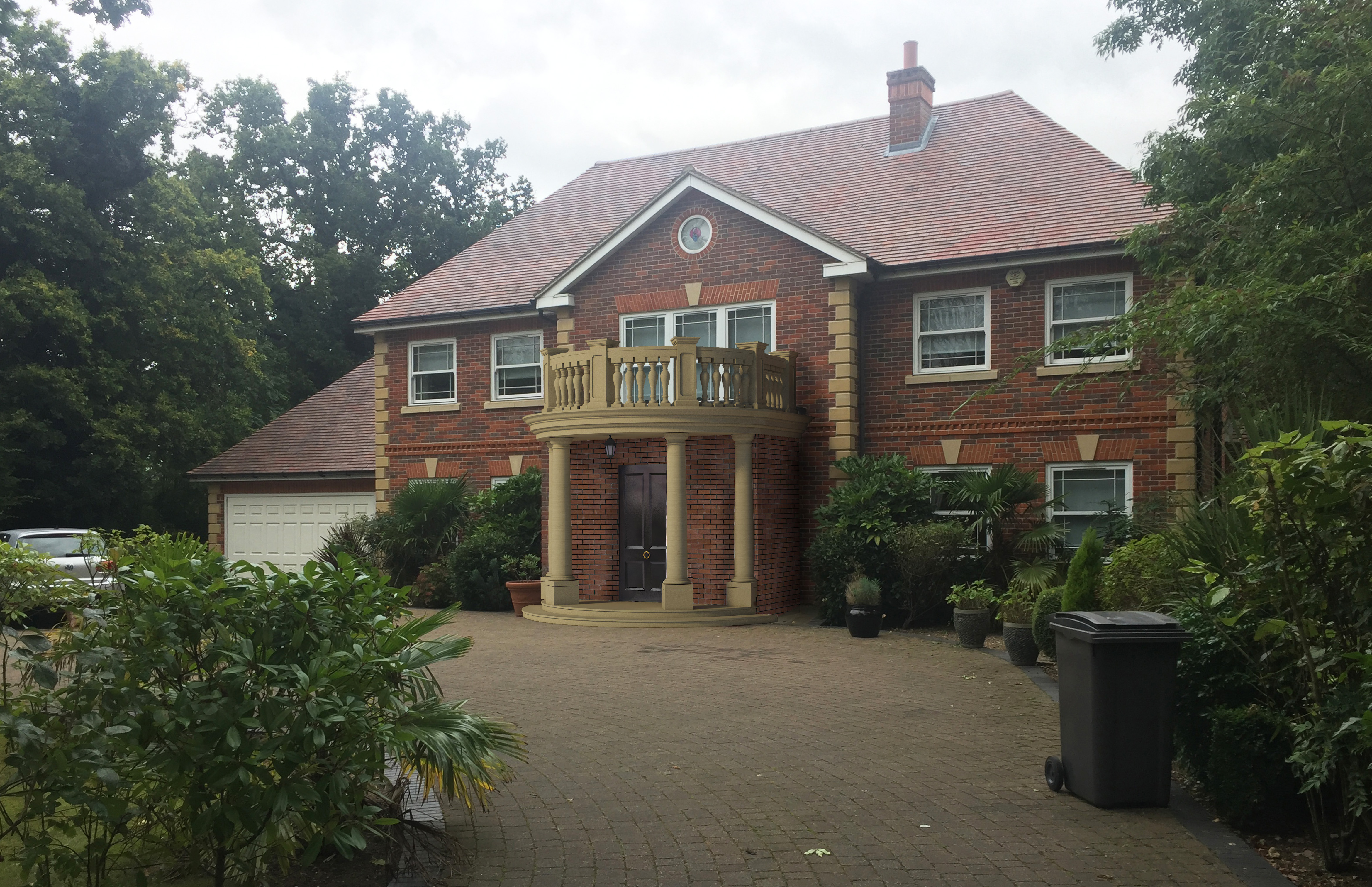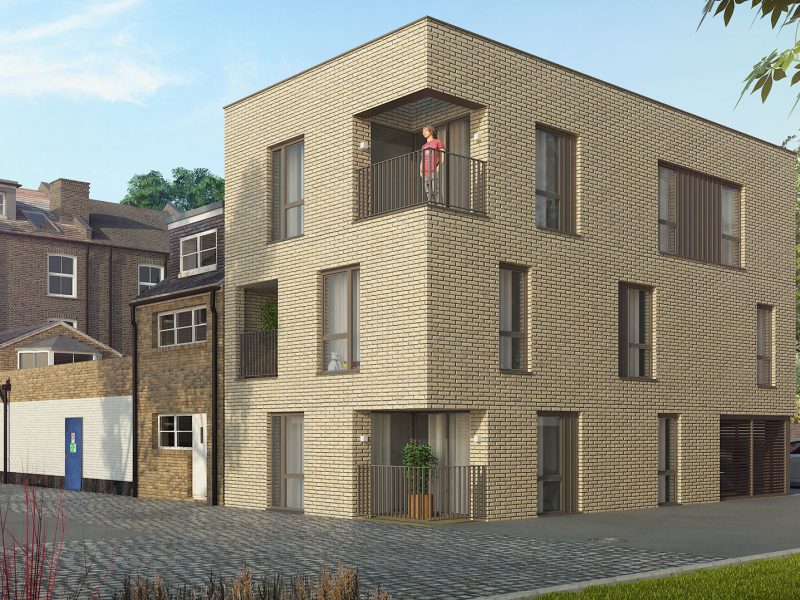Harrow, HA3
Harrow, HA3
The Client for this Property in Harrow requested Temple Bar Design to do designs for a complete refurbishment of the existing property.
Taking into account the interior design as well as the external aesthetics of the property, Temple Bar Design set out to completely modernise the home, while keeping within the strict Planning Bye-Laws of the area. The facade from the road remains largely untouched. A large extension at the rear and creating an open plan kitchen/living/dining area spaces adds to create the contemporary style of living, while at the same time ensuring sufficient natural light reaches within the circulatory corridors within.
A full design package ensured that we had everything covered, from setting out the mechanical and natural lighting to the positioning of the small power, all to make the new home a very comfortable and easy living lifestyle.
Category:
Residential


